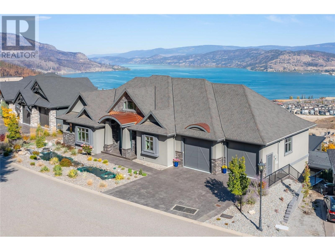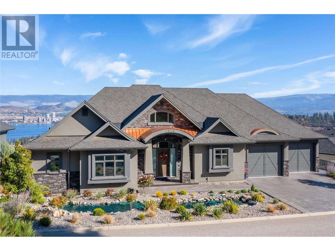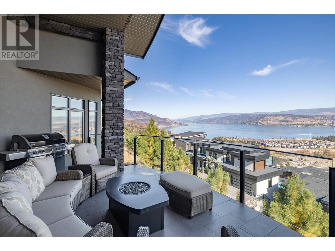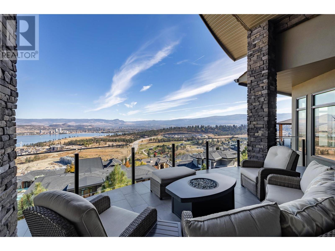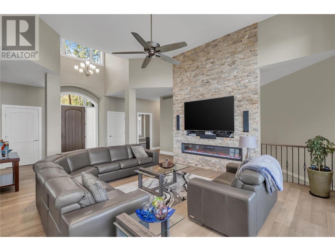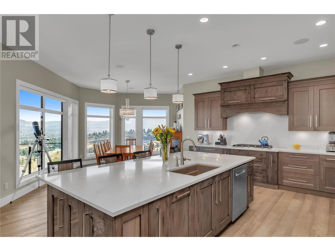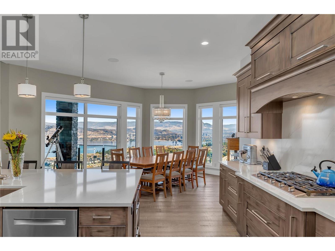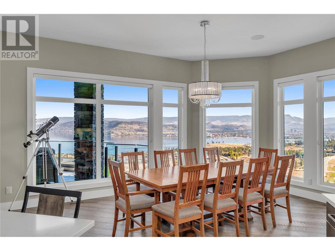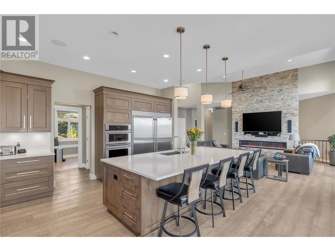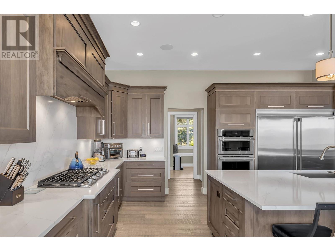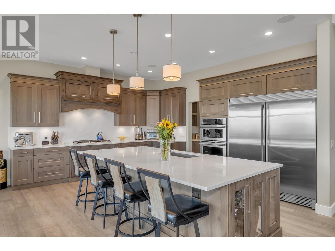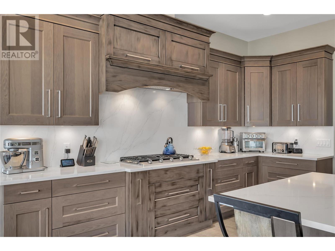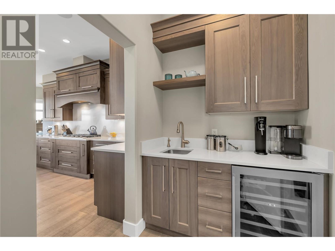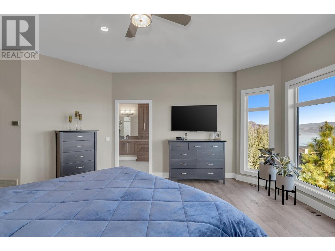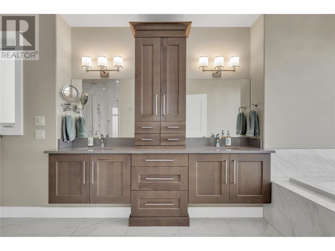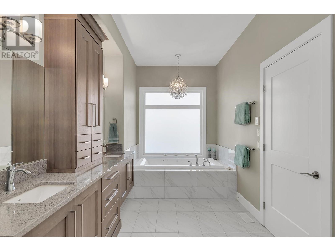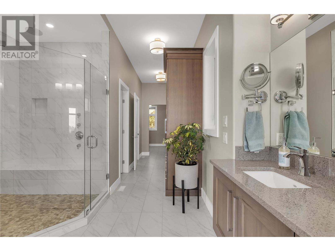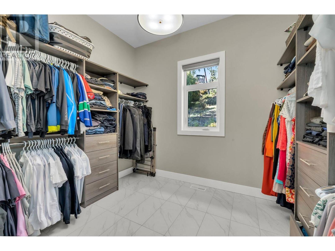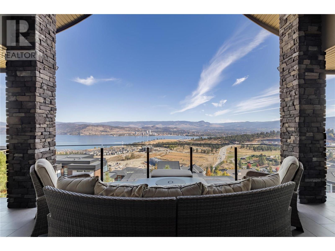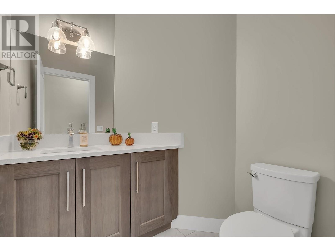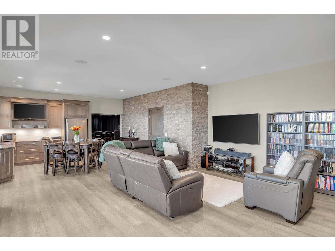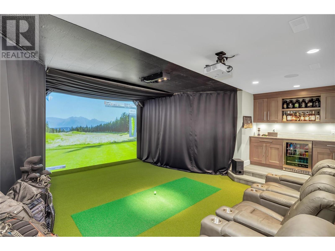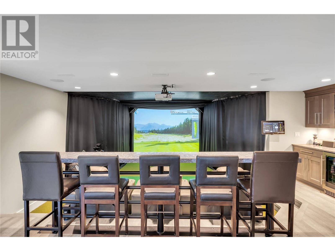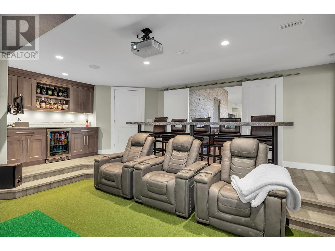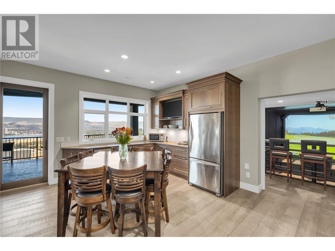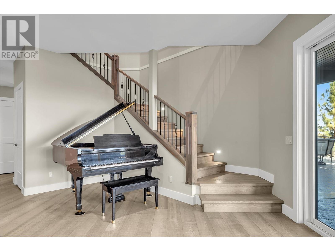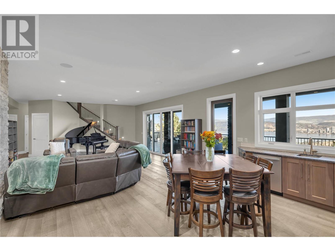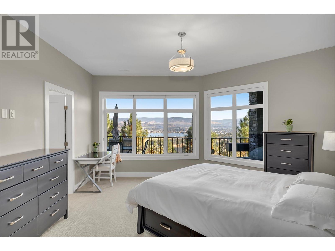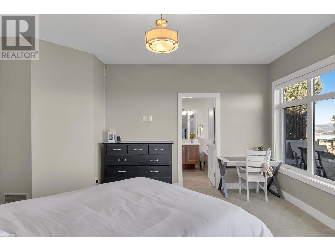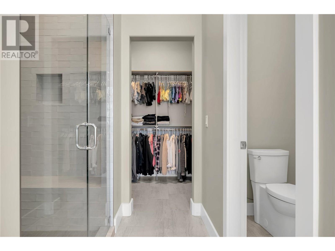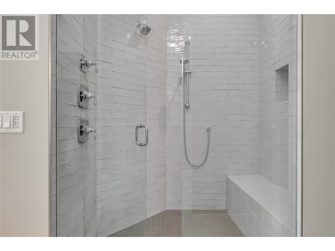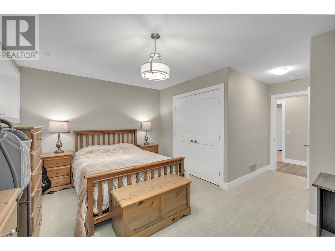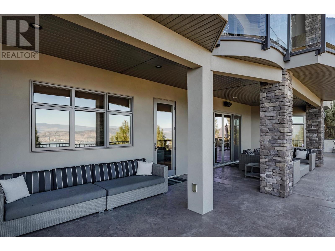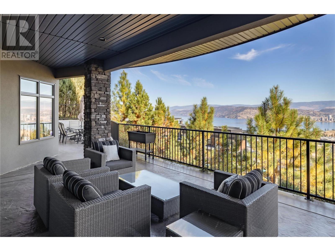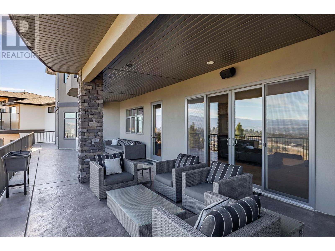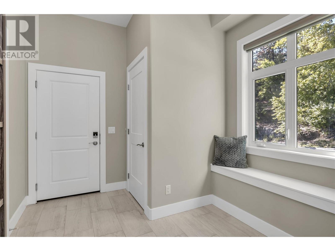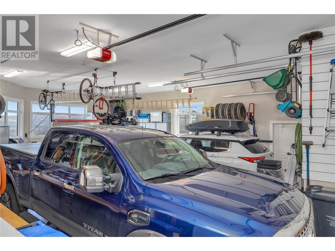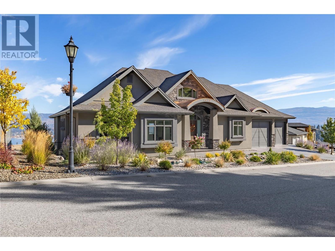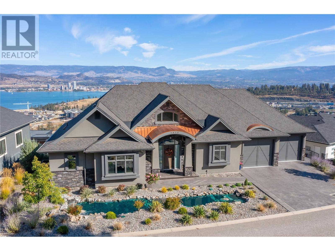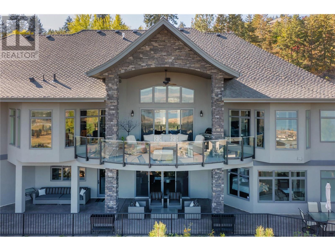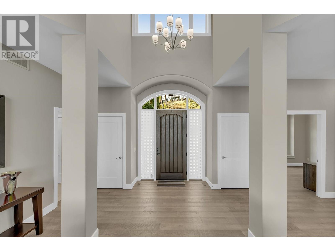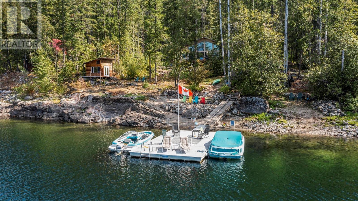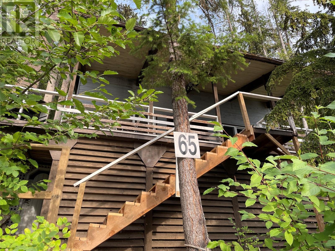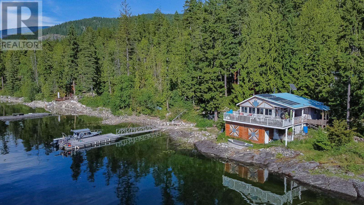1813 Diamond View Drive
West Kelowna, British Columbia V1Z4B7
$2,498,000
| Bathroom Total | 4 |
| Bedrooms Total | 4 |
| Half Bathrooms Total | 1 |
| Year Built | 2018 |
| Cooling Type | Central air conditioning |
| Flooring Type | Carpeted, Hardwood, Tile |
| Heating Type | Forced air, See remarks |
| Other | Basement | 5'8'' x 11'9'' |
| Other | Basement | 9'6'' x 7'6'' |
| Wine Cellar | Basement | 12'9'' x 13'6'' |
| Utility room | Basement | 8'11'' x 9'10'' |
| Media | Basement | 20'5'' x 25'11'' |
| Storage | Basement | 5'7'' x 4'10'' |
| Recreation room | Basement | 21'7'' x 27'5'' |
| Laundry room | Basement | 6'2'' x 8'3'' |
| Kitchen | Basement | 17'4'' x 11'5'' |
| Bedroom | Basement | 14'8'' x 23'6'' |
| Bedroom | Basement | 19'1'' x 17'4'' |
| Bedroom | Basement | 16'2'' x 19' |
| Other | Basement | 4'10'' x 8'3'' |
| 5pc Ensuite bath | Basement | 19'1'' x 11'7'' |
| 4pc Bathroom | Basement | 5'2'' x 11'8'' |
| Other | Main level | 10'6'' x 10'7'' |
| Primary Bedroom | Main level | 25'10'' x 17'7'' |
| Den | Main level | 11' x 14'2'' |
| Mud room | Main level | 8'2'' x 13'11'' |
| Living room | Main level | 15'5'' x 18'3'' |
| Laundry room | Main level | 8'8'' x 5'11'' |
| Kitchen | Main level | 14'1'' x 17'4'' |
| Foyer | Main level | 14'7'' x 12'6'' |
| Dining room | Main level | 14'8'' x 20'6'' |
| 5pc Ensuite bath | Main level | 23'8'' x 12'11'' |
| 2pc Bathroom | Main level | 6'1'' x 6' |
YOU MAY ALSO BE INTERESTED IN…
Previous
Next


